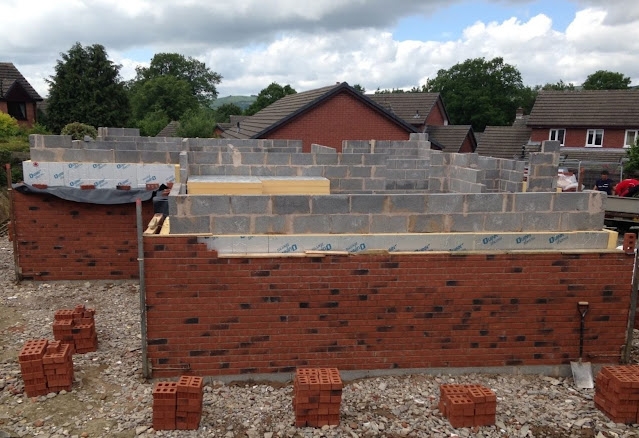Post 27 BIM- Building Information Modelling Building information modelling (BIM) is a new word for construction industry nowadays in developing countries like Srilanka, India, Maldives, Indonesia. Building modelling information is a collection of the technical software.According to the NBIMSPC - National Building Information Model Standard Project Committee, BIM is a digital representation of physical and functional characteristics of a facility. Auto CAD is a traditional method of drawing technical drawings. BIM will create a whole project information by having basic data . BIM has divided in to 6 major parts, 1. 1D- Linear measurements 2. 2D- Autocad plan drawings 3. 3D - Civil 3D , Revit, Autocad 3D 4. 4D - Time related matter: Primavera project management, Microsoft project ...

























